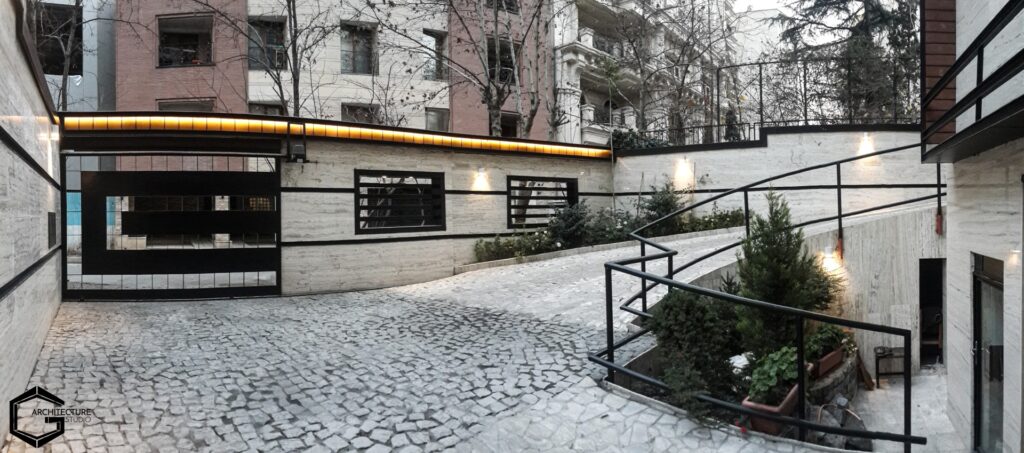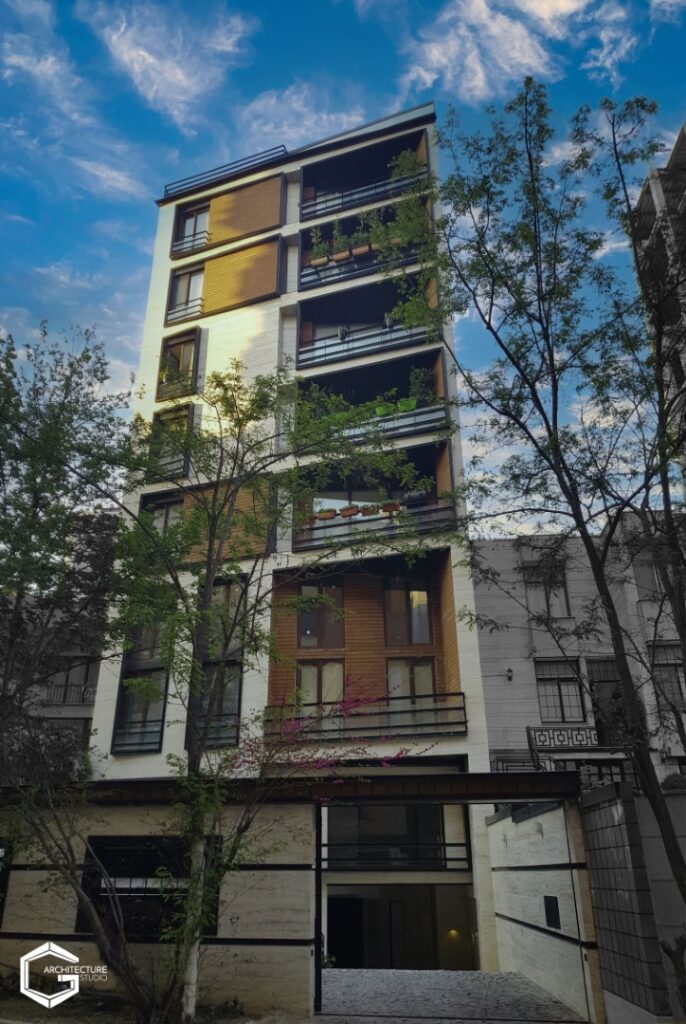Menu
NOV 2015 – APR 2018
The Abkuh project is an 8-story concrete structure located in Farmanieh, Tehran, designed and constructed by G_Architecture_Studio between November 2019 and June 2020. The building includes 2 basement levels, comprising 13 parking spaces (with the entrance from the southern side), 6 storage rooms, a meeting hall, restroom facilities, a utility room, and a boiler room.

On the ground floor, there is a luxurious lobby with a 5-meter (16.4 feet) ceiling, as well as a duplex residential unit covering an area of 200 square meters (approximately 2,153 square feet).

This unit consists of 3 bedrooms and 2 bathrooms. The residential floors include 5 single-unit floors, each with an area of 185 square meters (approximately 1,991 square feet), with each unit offering 3 bedrooms, 3 bathrooms, and 2 balconies.
The rooftop features a lavish garden with two barbecue stations.
The design concept for this project was inspired by the angle formed between the adjacent northern and southern streets. Several cubes with a delicate exterior shell are stacked upon one another, creating an interplay of solid and void spaces, which results in the formation of northern and southern balconies.
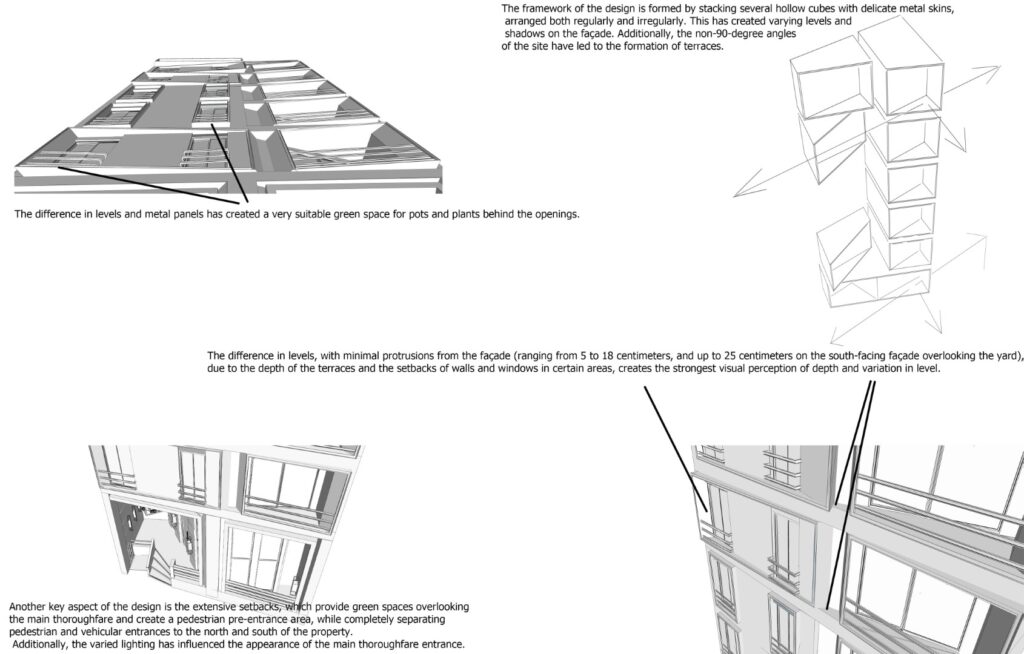
Another key aspect of the design is the extensive setbacks, which provide green spaces overlooking the main thoroughfare and create a pedestrian pre-entrance area,
while completely separating pedestrian and vehicular entrances to the north and south of the property.
Additionally, the varied lighting has influenced the appearance of the main thoroughfare entrance.
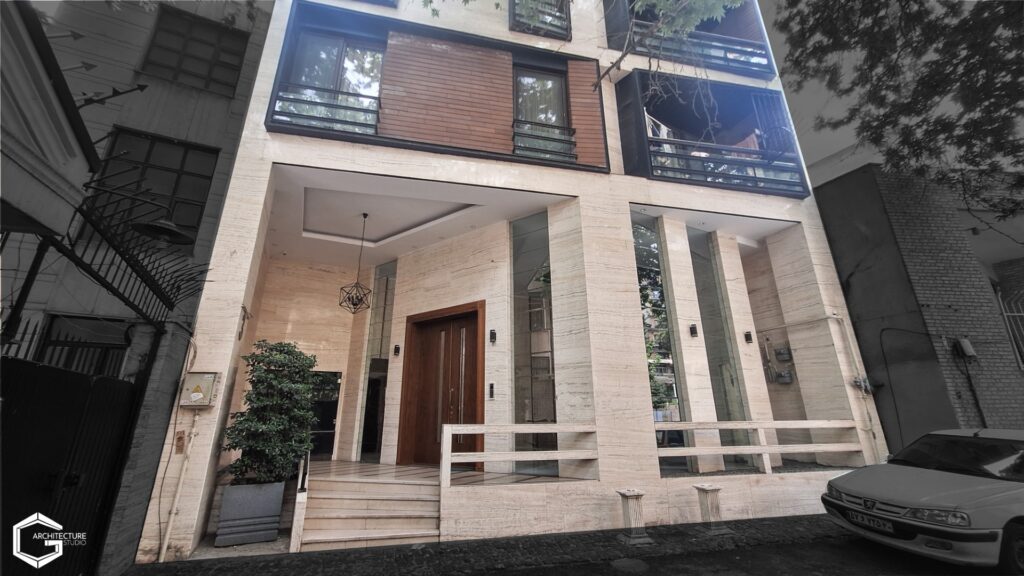
A key highlight of this project is the luxurious lobby with its 5-meter ceiling, made possible by separating the parking entrance from the southern side of the property. Additionally, the building’s facade is characterized by refined metal boxes, which form its main visual identity.
The structure is made of concrete, and through optimization by the structural engineer, shear walls were used around the periphery of the building, eliminating the need for interior columns in the living spaces.
The architectural and interior design of the project was carried out using AutoCAD, 3ds Max, and V-Ray software.


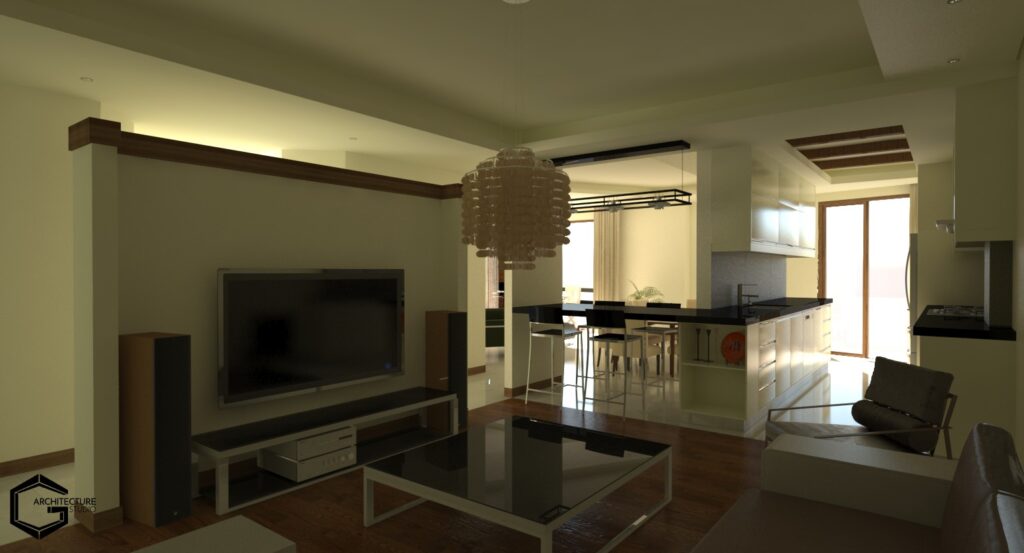
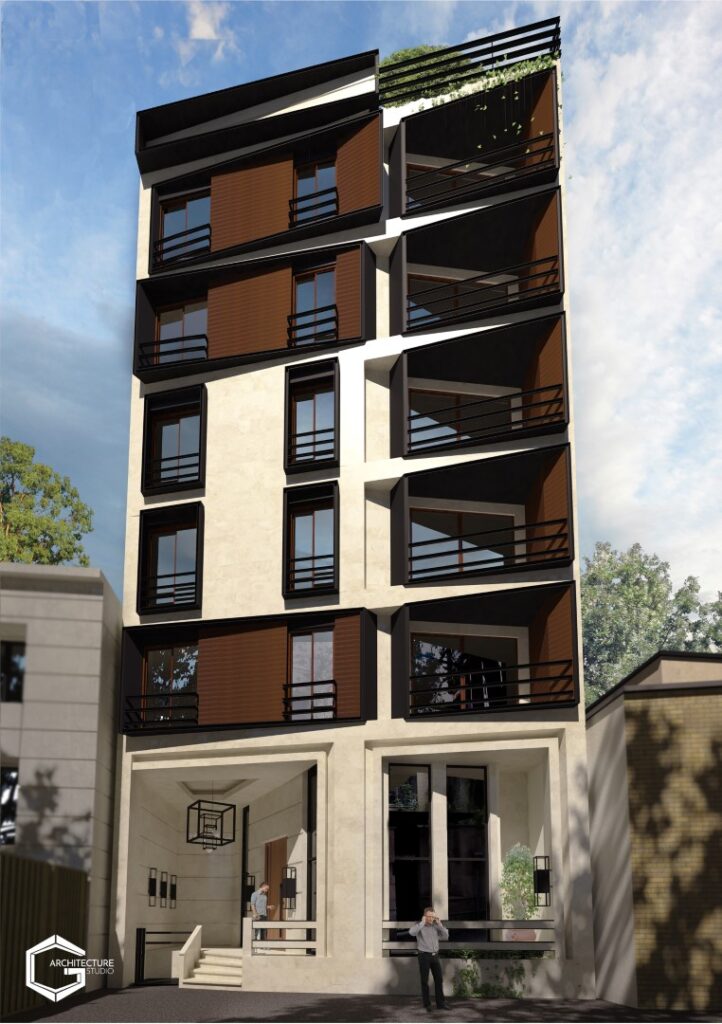
One of the significant challenges was protecting the neighboring old and deteriorating buildings, which was successfully managed by constructing protective structures to allow for safe excavation.





