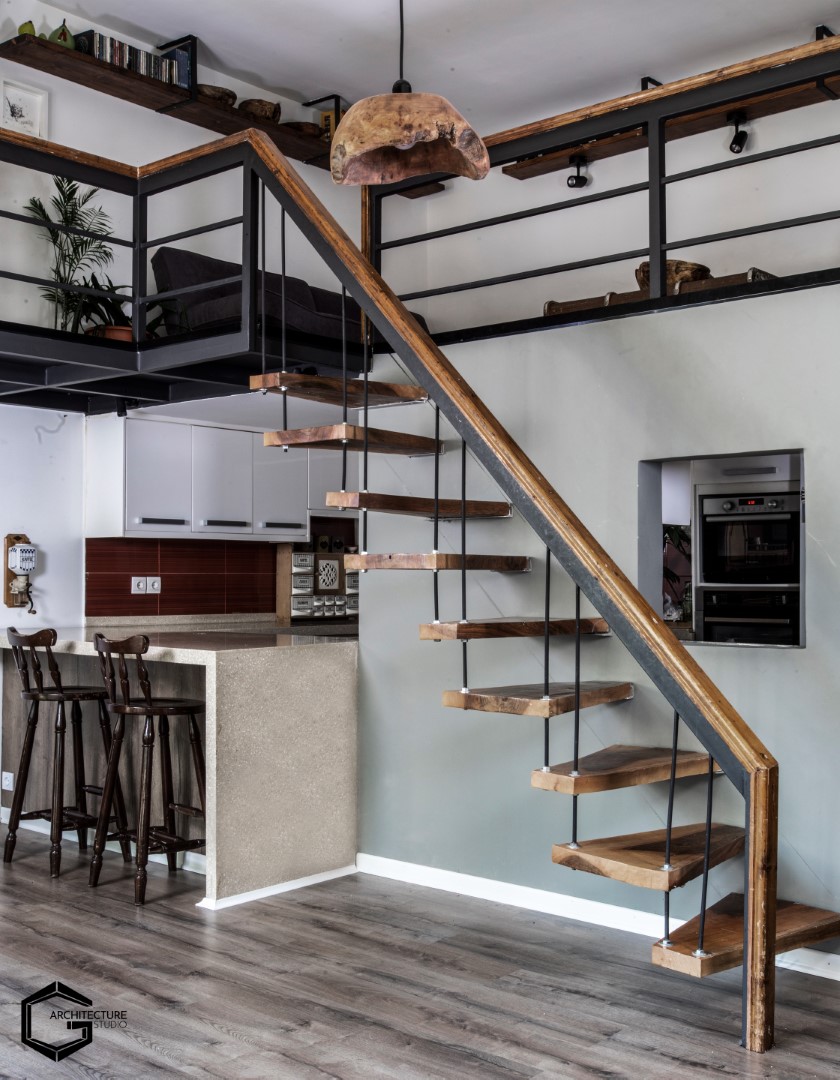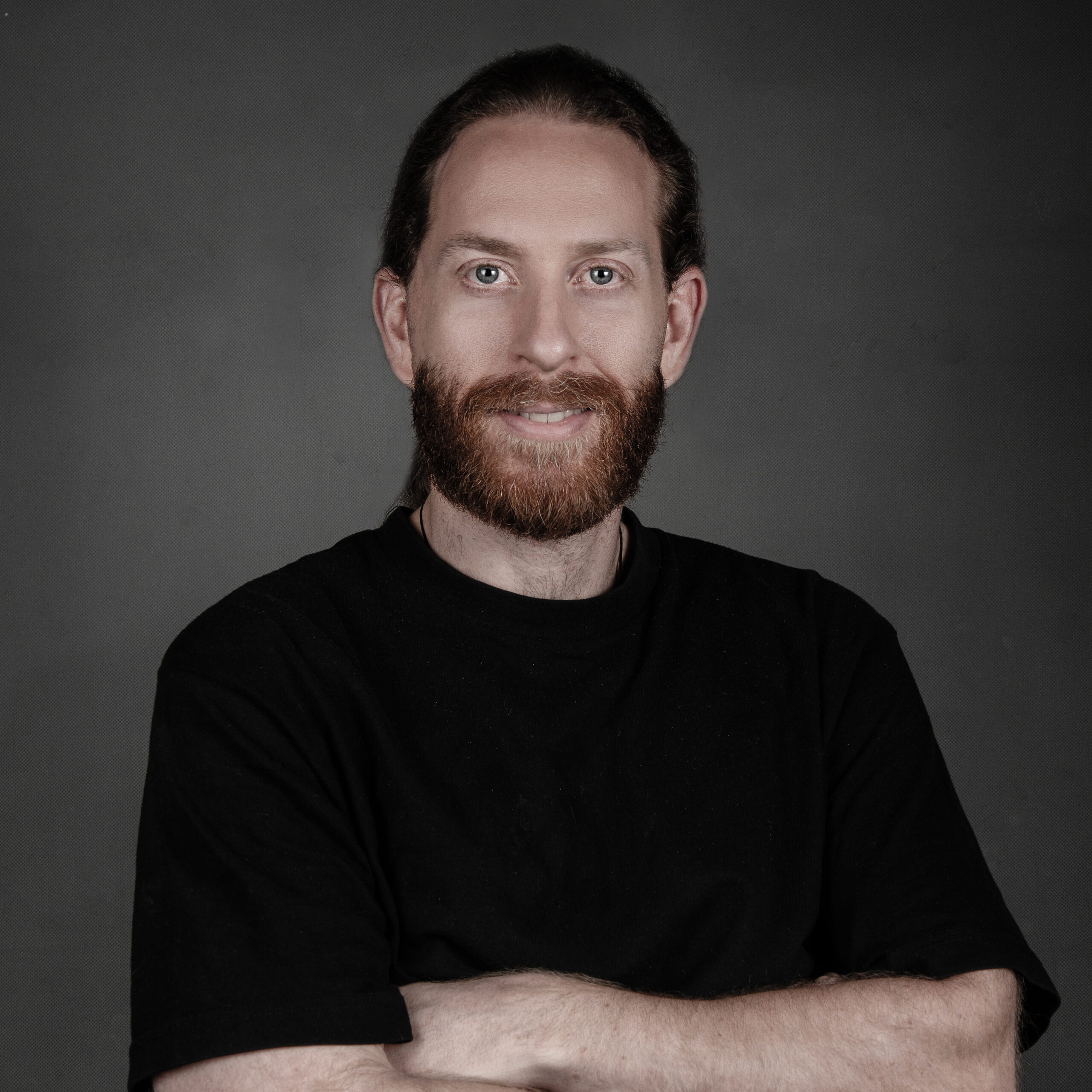
Menu
Dariush ghalaey & g architecture studio

I am Dariush Ghalaey. I was born in October 1986 in Zurich, Switzerland. Since childhood, I have had a deep passion for art, painting, and crafting objects—both small and large—from stone, wood, and Lego. I have always paid close attention to details. Inspired by my father, who holds a PhD in Architecture, I began working part-time at his architectural firm, Nooransazeh, during my teenage years and university studies. This company specialized in producing handmade architectural glass used in partitions, skylights, and lighting elements for residential, commercial, and office projects. Due to my proficiency in architectural software such as AutoCAD, 3ds Max, and SketchUp, I was responsible for designing metal molds for glass production, which were cut by CNC machines. Additionally, I prepared 2D and 3D execution drawings for contractors, clients, and project managers.
In 2008, I completed my first independent architecture project, a 120-square-meter renovation called “Timber Loft,” which involved full demolition, design, reconstruction, and project management. Successfully delivering this project was a milestone in my career, which began to take shape as I continued working and studying. I graduated with a Bachelor’s degree in Architecture in 2013.
Driven by my commitment to the environment, I prioritize minimizing waste and reducing the environmental impact of renovation projects. To achieve this, I aim to reuse existing materials as much as possible, which not only reduces costs but also preserves natural resources. Two projects that reflect this philosophy are “Rustic Cottage” and “Tiny White Apartment.”
My design philosophy avoids excessive decoration in favor of simplicity, as I believe true architectural art arises from the harmony of logic and emotion.
I have always found hands-on execution to be a personal passion. I enjoy working with tools and have personally undertaken much of the woodworking in my projects. My understanding of construction details, blueprint presentation, and execution supervision allows me to take responsibility for managing the execution and coordinating project teams until final delivery. Collaborating with structural engineers early on also enables me to provide highly detailed, executable drawings from the initial stages, not just conceptual designs. For example, in the large-scale “Abkuh Building” project, I was responsible for cost estimation, calculating rebar and concrete quantities, and preparing detailed facade drawings for municipal approval. On smaller scales, by delivering shop drawings to contractors—such as carpenters, cabinet makers, blacksmiths, and tile workers—we minimized execution errors. I specialize in designing unique suspended staircases, custom kitchens, and bathrooms, as seen in projects like “Timber Loft,” “Minimal Loft,” “Brothers’ Loft,” and “Rustic Cottage.”
I am proficient in:
AutoCAD
3ds Max
SketchUp
Rhino
Revit
Lumion
Enscape
Photoshop
I am fluent in Persian and have a good command of English and German.
Since January 2024, I have been living in Toronto, Canada
As the founder of g Architecture Studio, I initially worked under the name “Ghalaey Studio,” which I later simplified to “g Architecture Studio.” I designed my own logo and physically built my office space in the courtyard of my family home. This studio is categorized into several project types:
2D Drafting and 3D Rendering & Animation:
Architecture and Construction:
Interior Design and Remodeling:
These projects range from small-scale element and furniture design to full architectural, facade, and interior design.