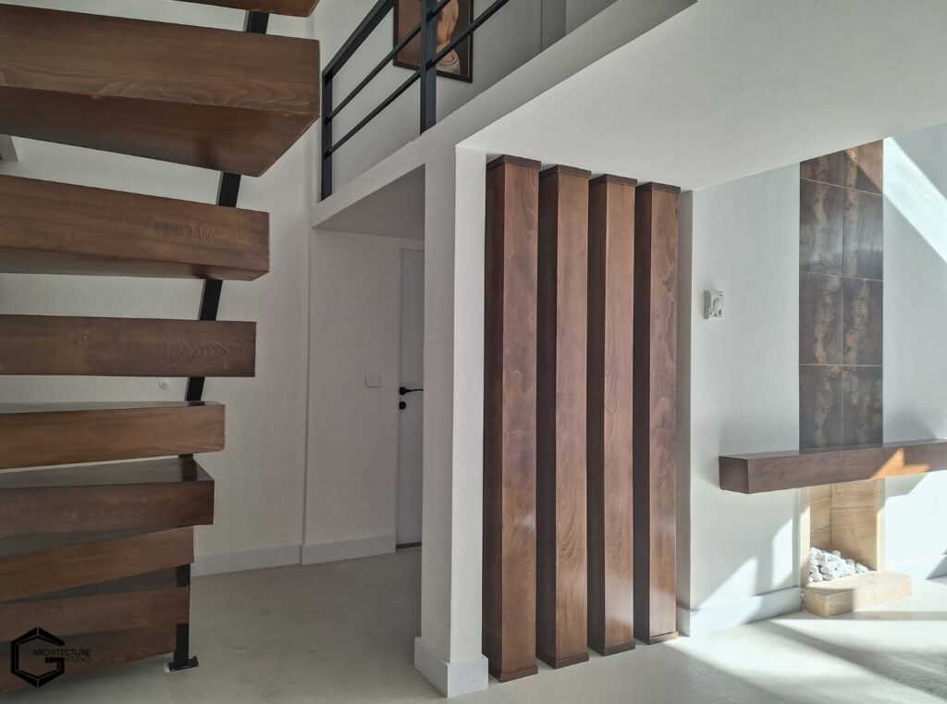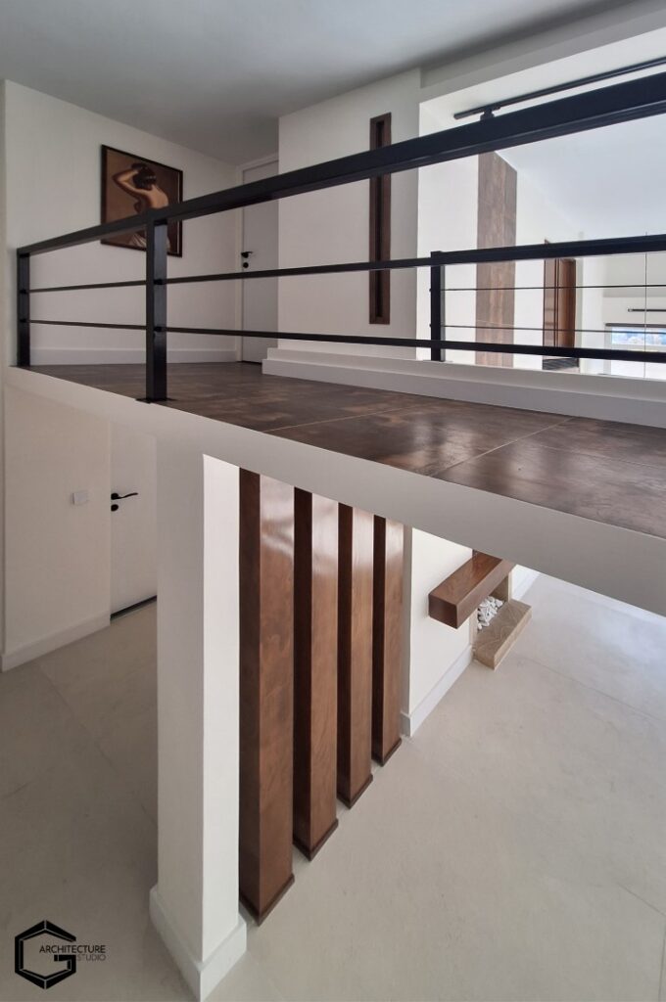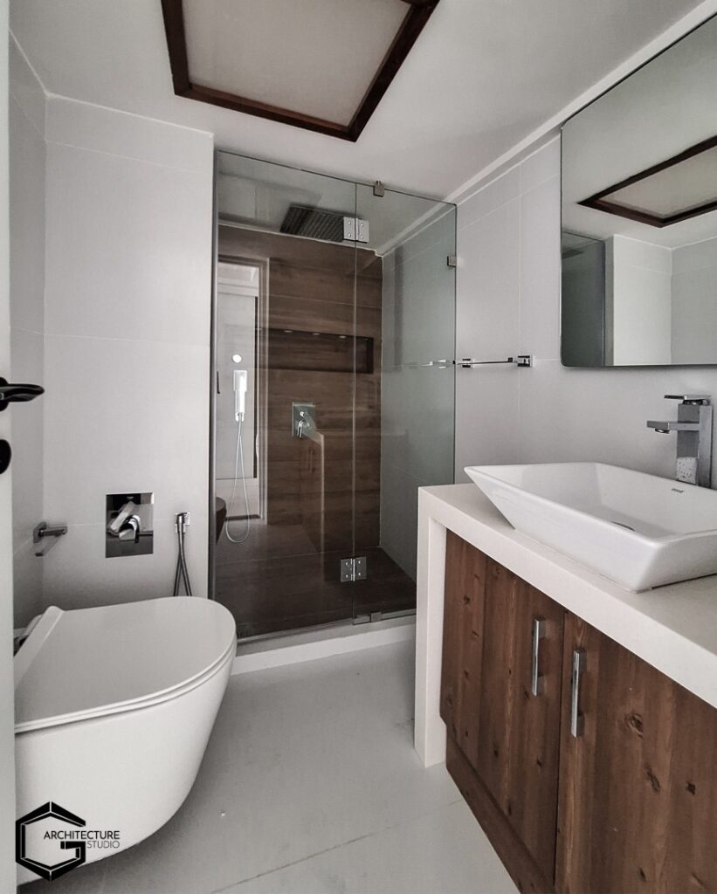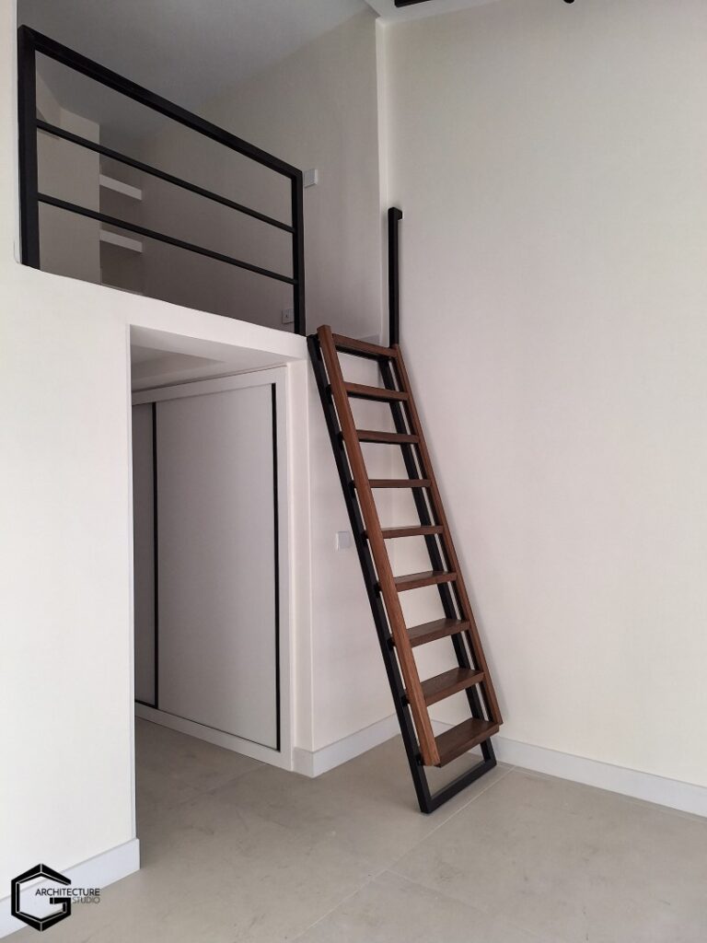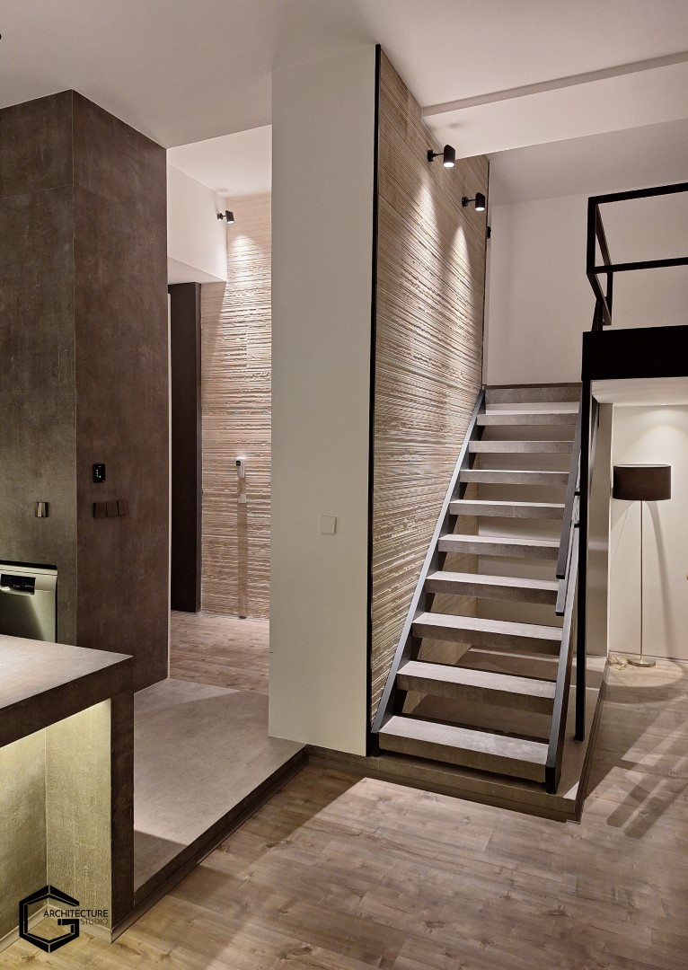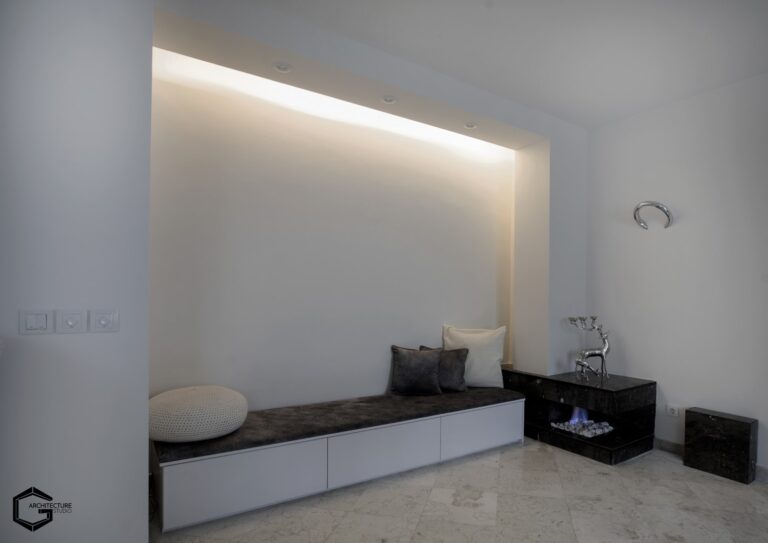NOV 2011 – MAY 2012
The Minimal Loft project is located in Shahrak-e Gharb, Tehran, and took place between November 2011 and May 2012. It followed the success of The Tinder Loft. The project covered an area of 120 square meters (1,292 sq ft) and included a mezzanine level with two master bedrooms. G_Architecture_Studio designed this space with a completely minimalistic style.

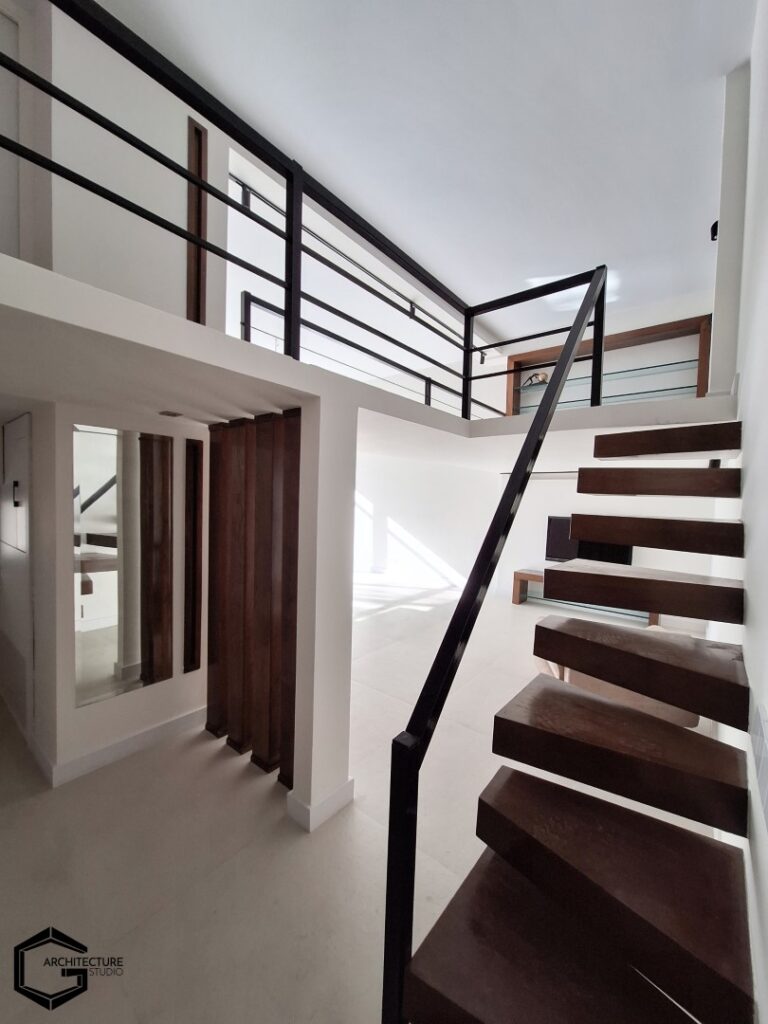
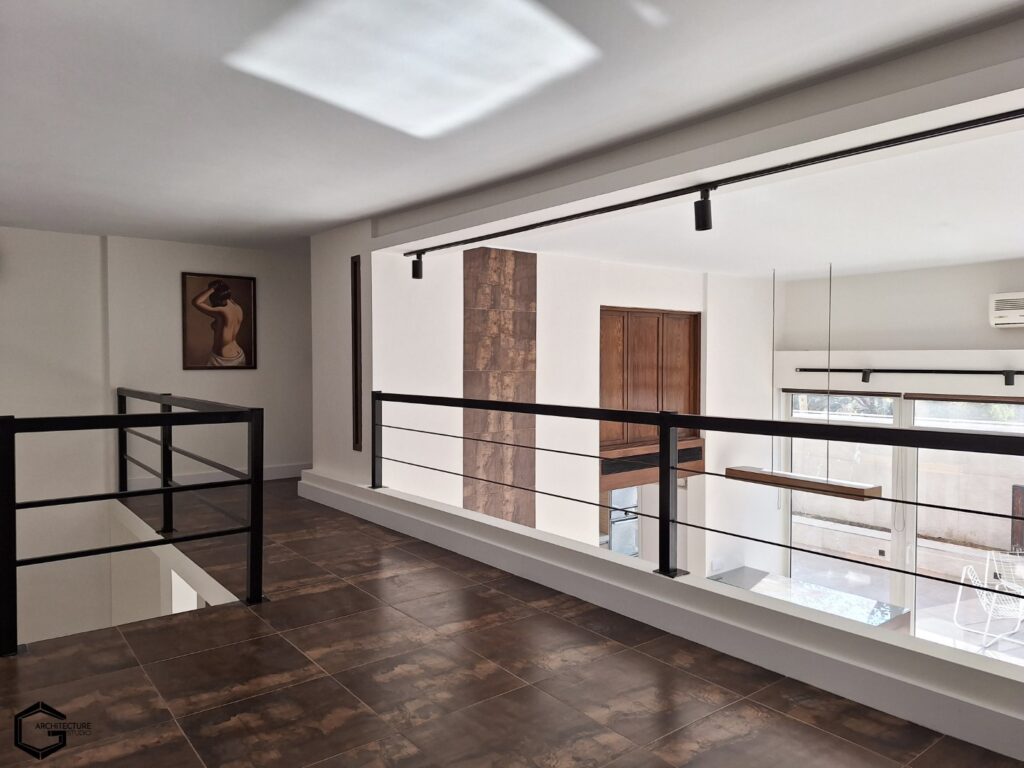
Our main goal was to keep the space warm and cozy while using clean and simple lines. Key features include the delicate, floating staircase and the 4-meter (13 ft) central fireplace. At the client’s request, we made some adjustments to the design in December 2023.

