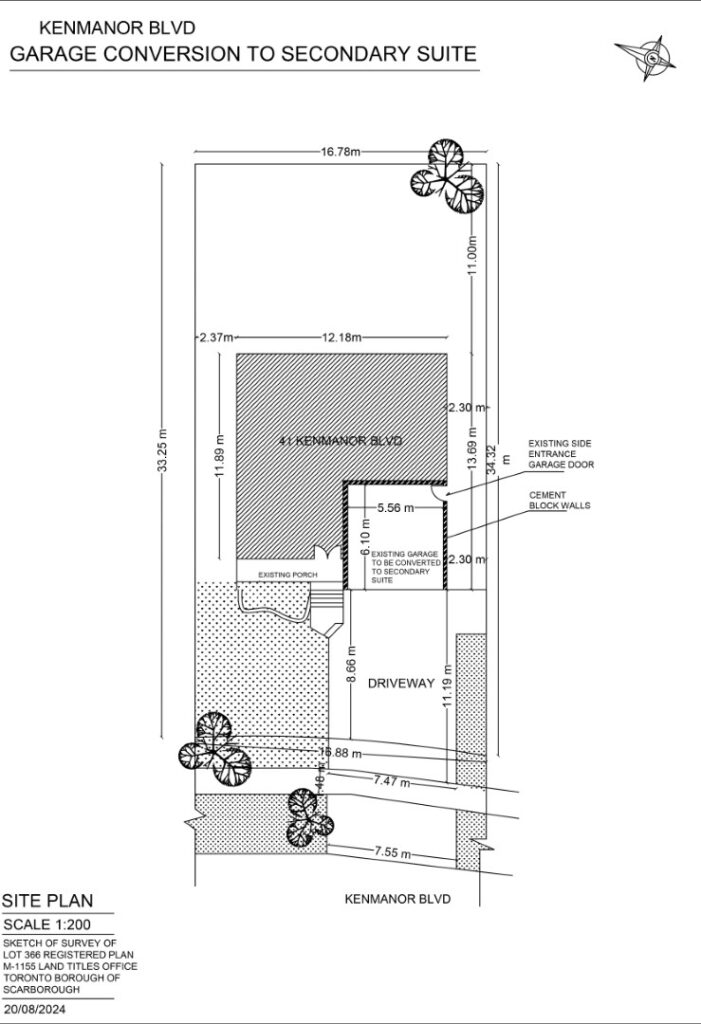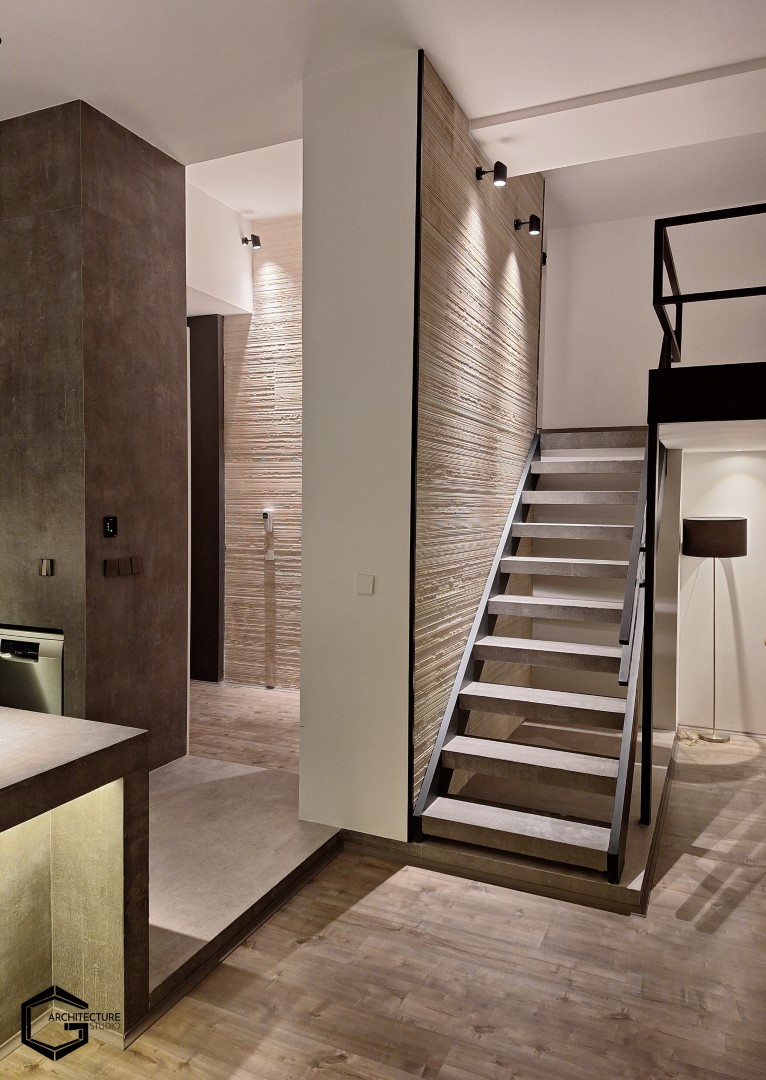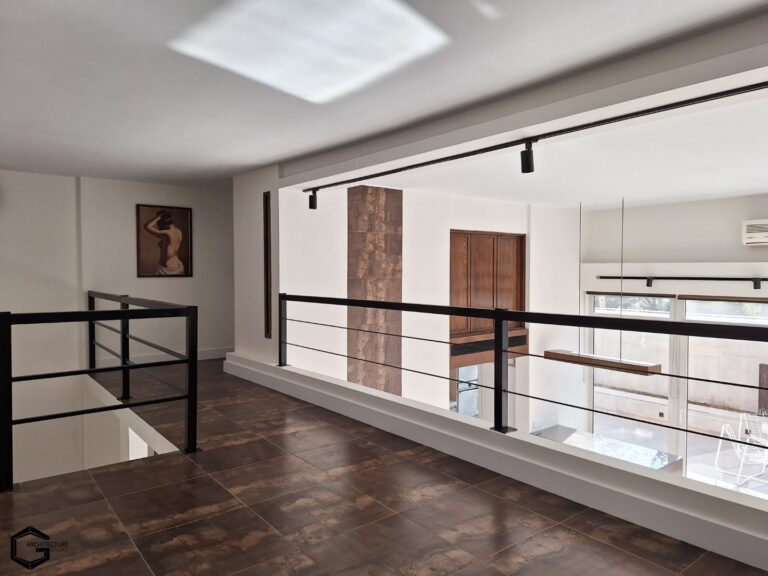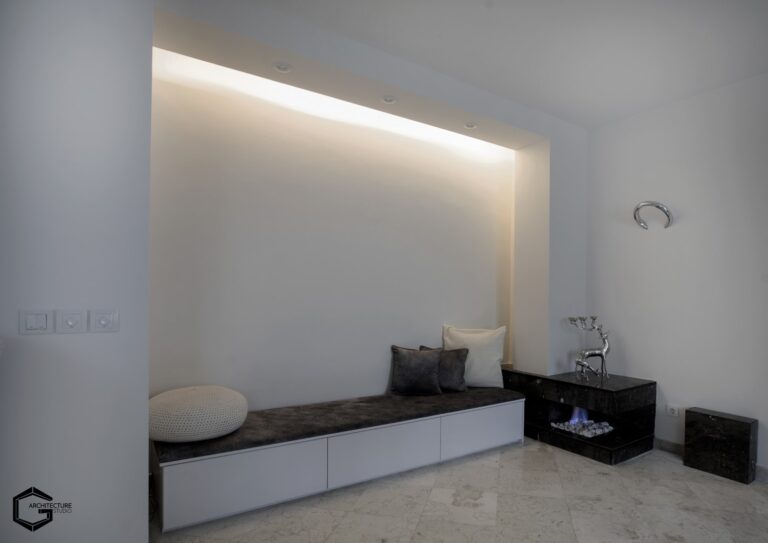AUG 2024
The Kenmanor project is located in Scarborough, Toronto, where the client intended to change the use of the home’s parking space into a small suite for rental purposes.

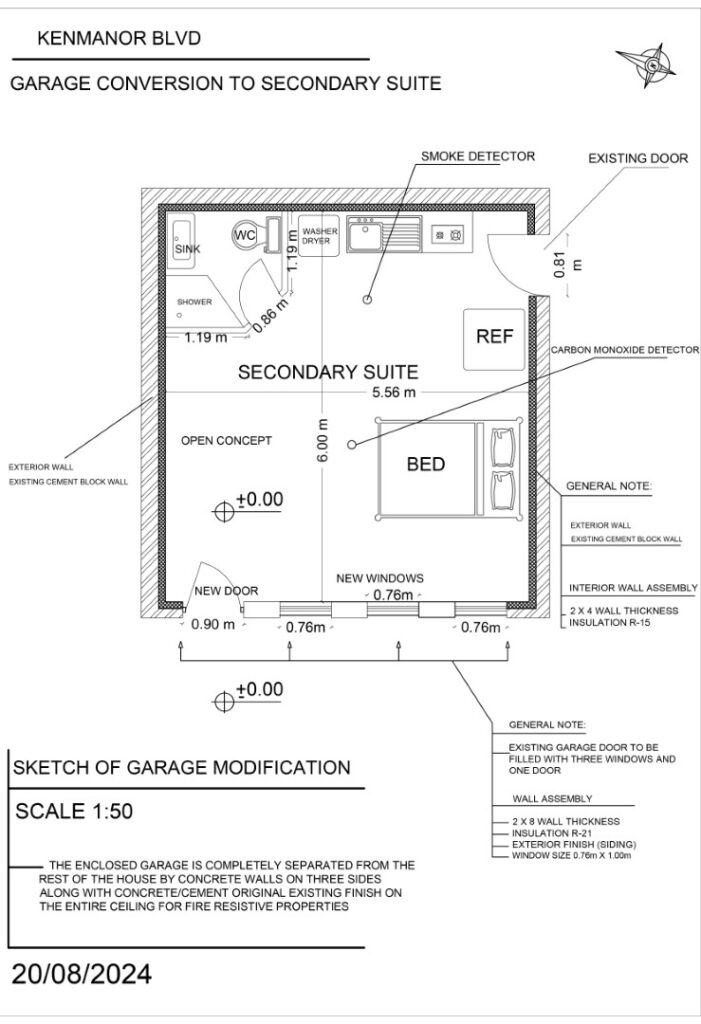
To obtain the necessary permits from the municipality, complete plans were required, including the basement and guest house floor plans, first and second-floor plans, site plan, south and west elevations, and the new plan after the change of use of the parking area. Since the building was old, none of the existing plans were available, so all mentioned items were measured and drawn according to the current conditions, and the new plan showing the parking area converted into a suite was also provided.
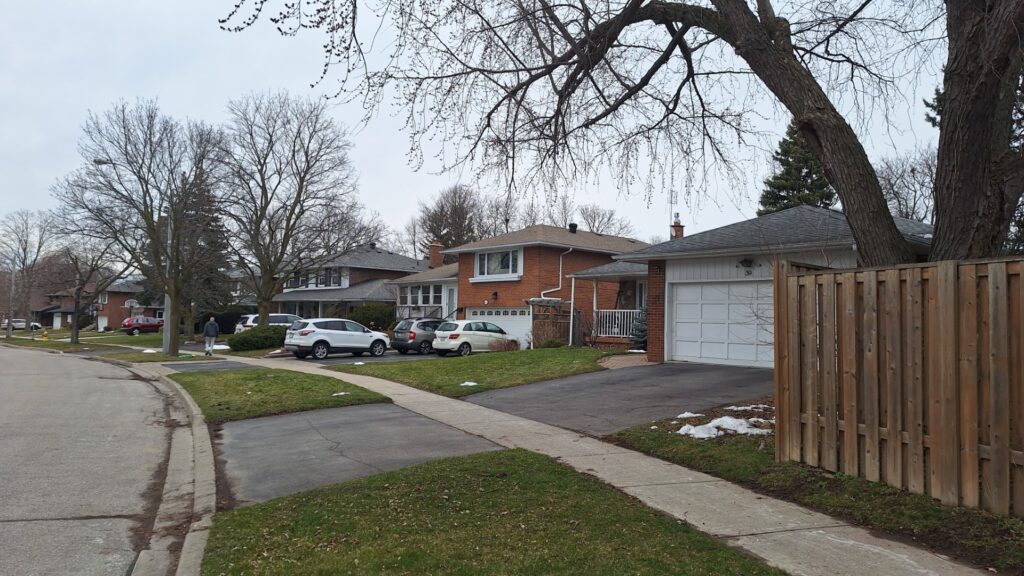



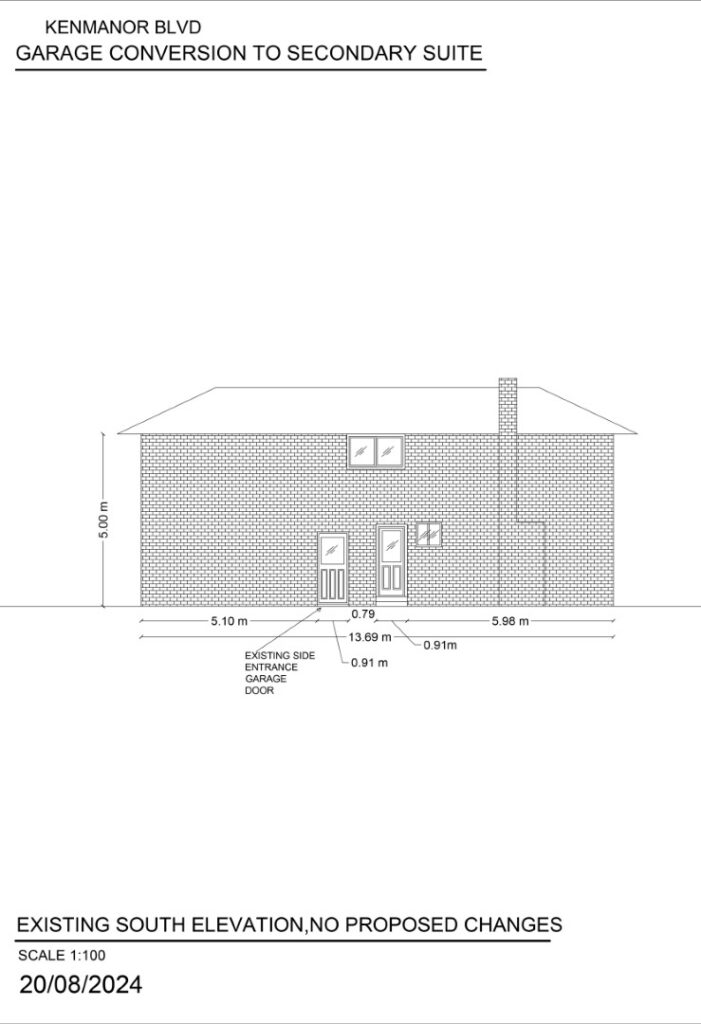
In this project, there were no actions or responsibilities regarding construction and obtaining permits from the municipality; our role was solely drafting the plans, while the client, who was the homeowner, handled the remaining tasks.
