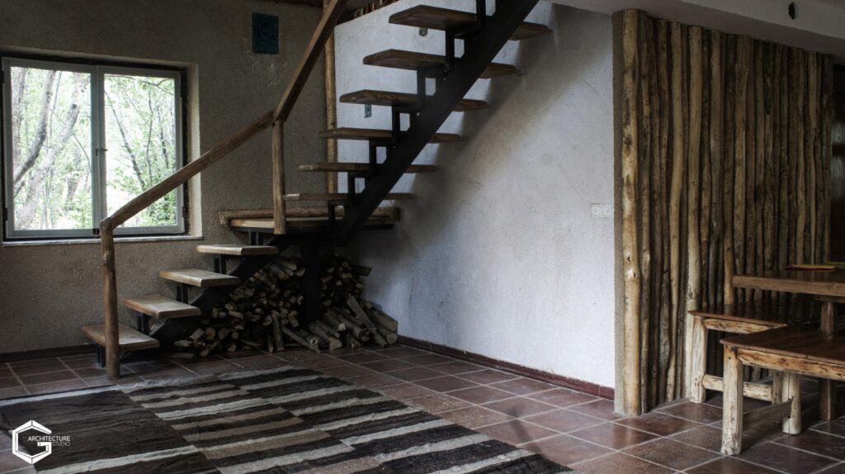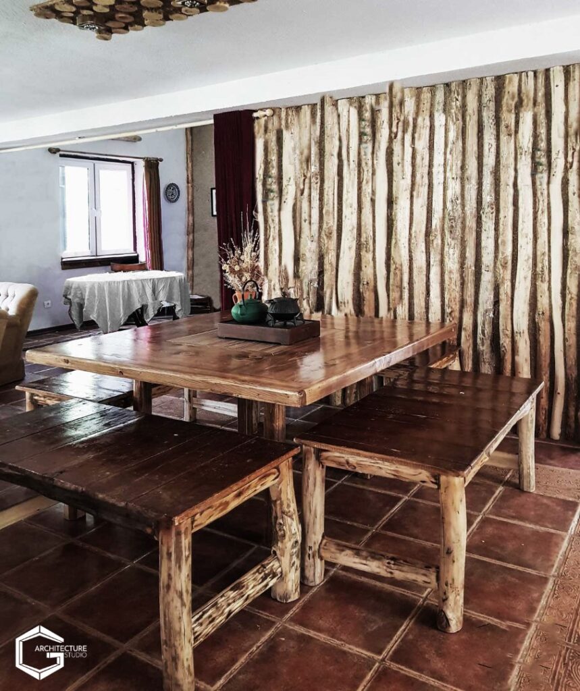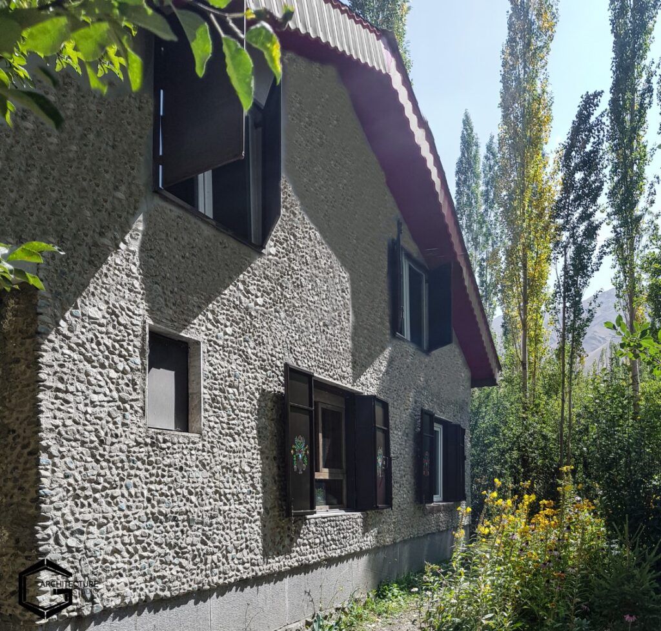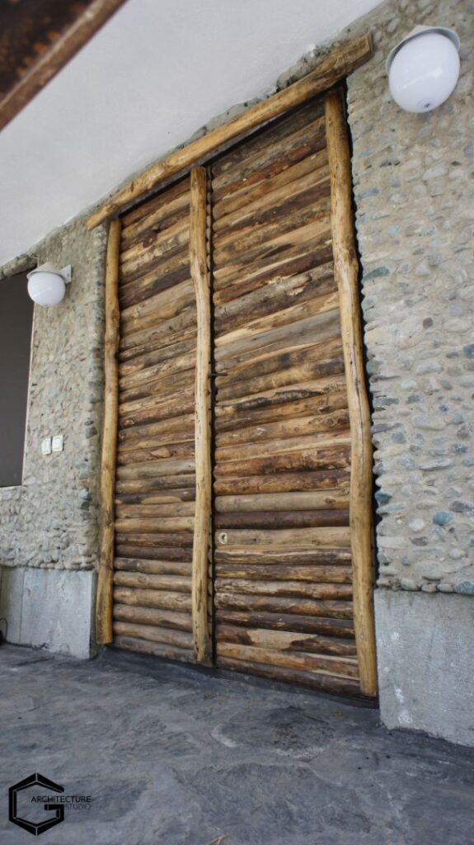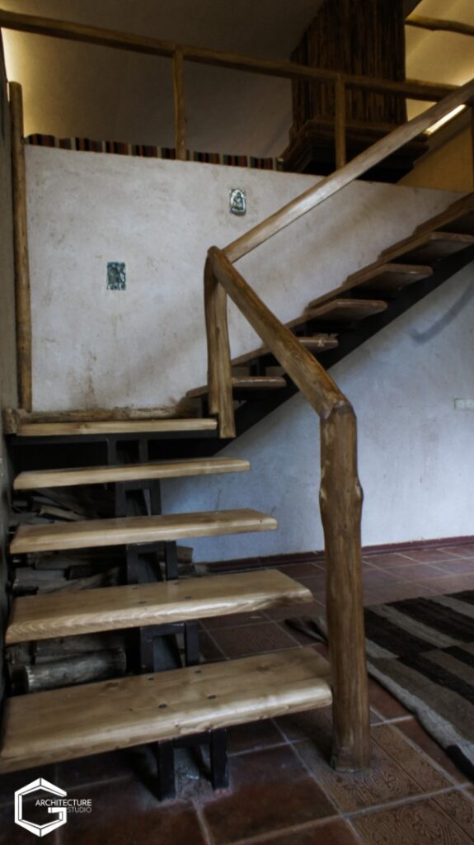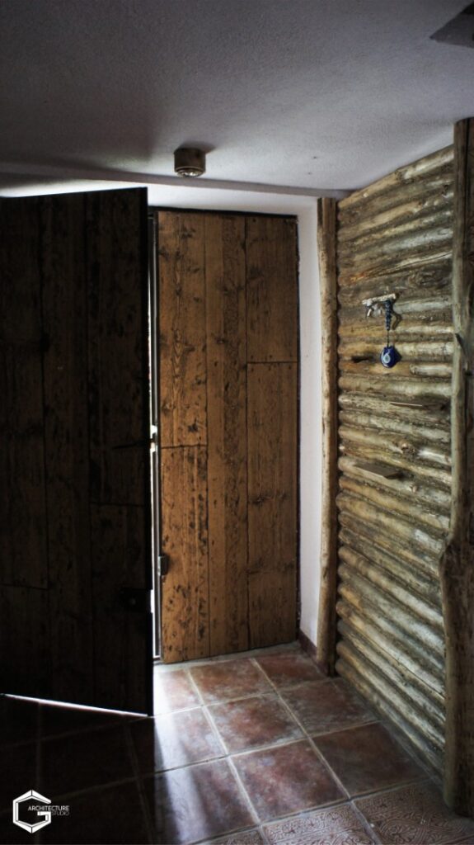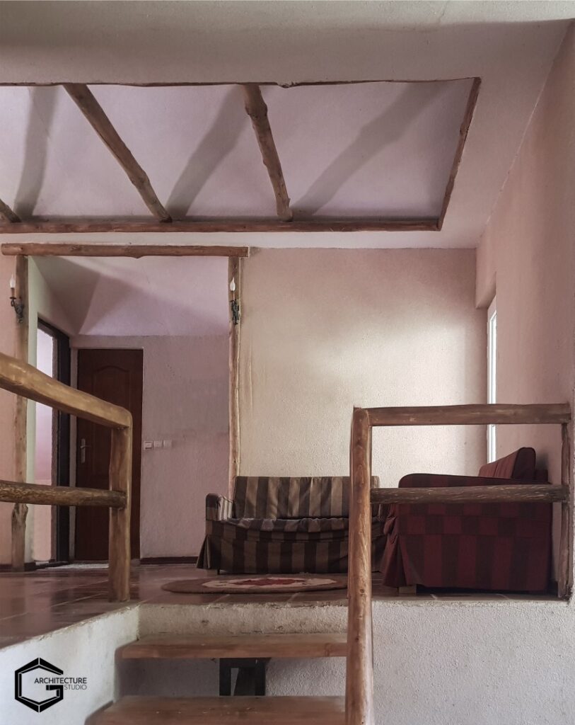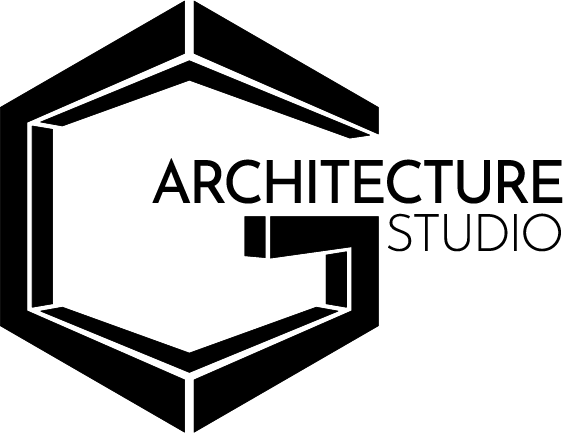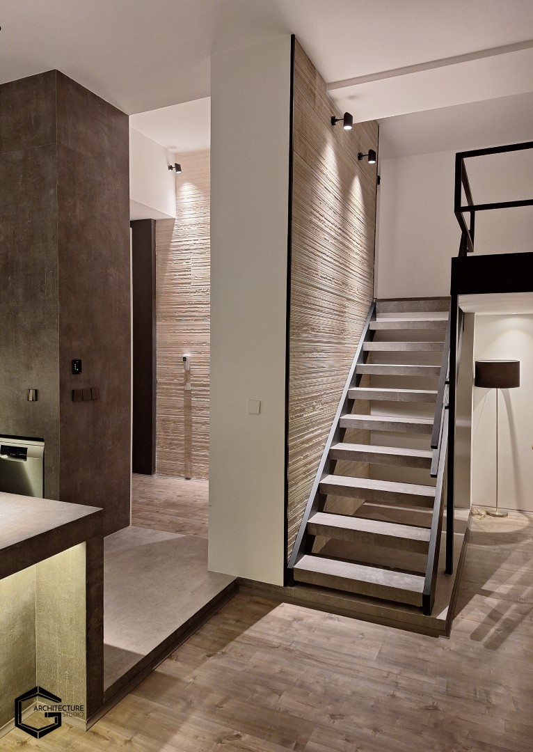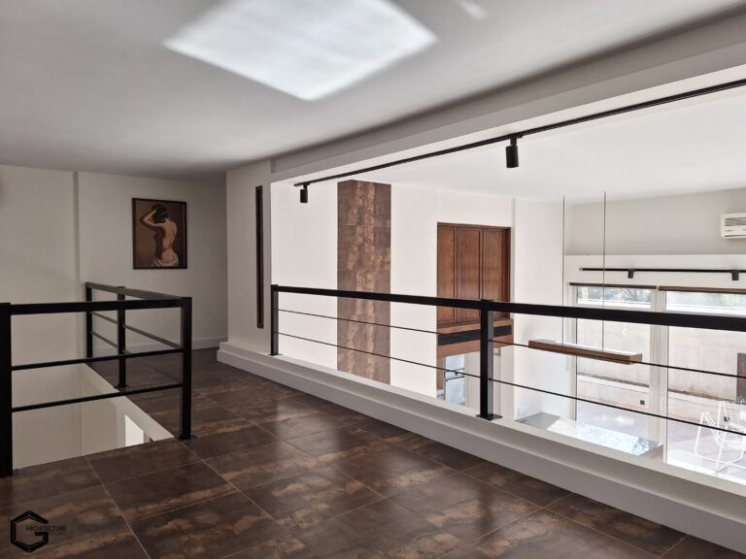APR 2011 – DEC 2012
The Rustic Cottage is located in the mountainous region of the Alborz Mountains, just below the stunning Dizin ski resort. Before its renovation, it was a small cabin with a wooden roof and an attic storage space.
Due to my deep respect for the environment and the scarcity of wood in Iran’s climate, my primary focus for this project was to recycle all the wood and timber salvaged from the roof after demolition, which had been used to build the cabin 70 years ago.
After reinforcing the structure with steel columns and beams and constructing a new roof with concrete and rebar, the cabin was transformed into a two-story mountain retreat. The ground floor now includes a kitchen, a master bedroom with an en-suite bathroom, a guest bathroom, a dining and living area with a wood-burning and gas fireplace. The upper floor has two bedrooms, a bathroom, a living area with a fireplace, and a terrace, totaling 2,040 square feet.
During the renovation, we aimed to preserve the cozy, warm, and rustic character of the cabin. I am proud to say that all the wood used in this project was recycled from the original materials before demolition.
The most challenging aspect of the project was transporting materials and steel beams, as the location was difficult to access, requiring the use of pack animals.
No software was used in this project; the design was entirely spontaneous and sketched by hand on-site.

