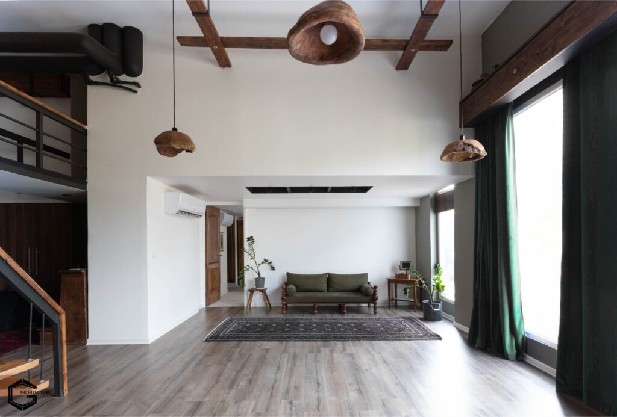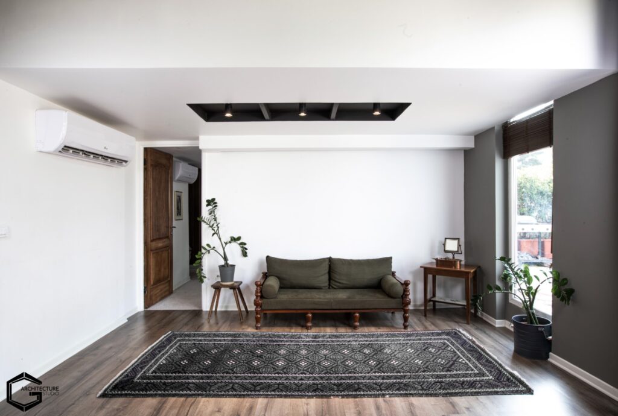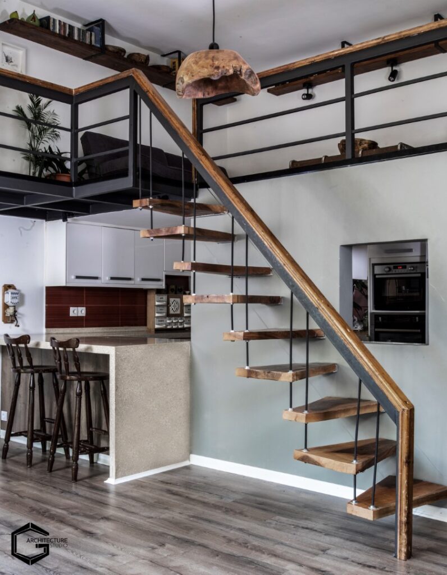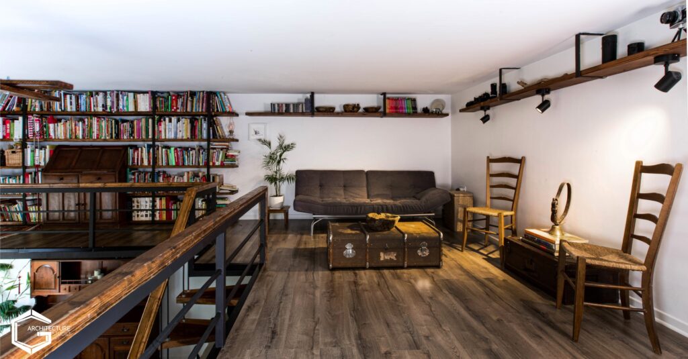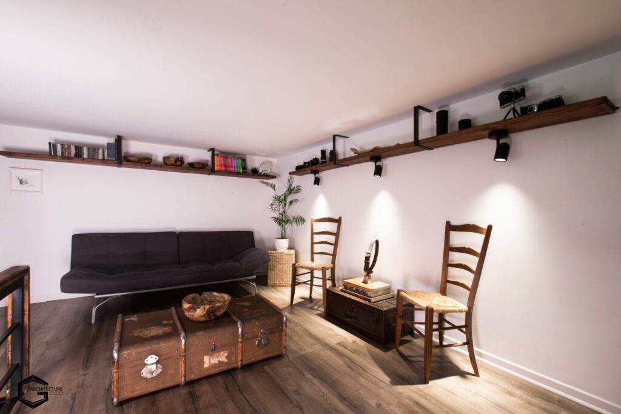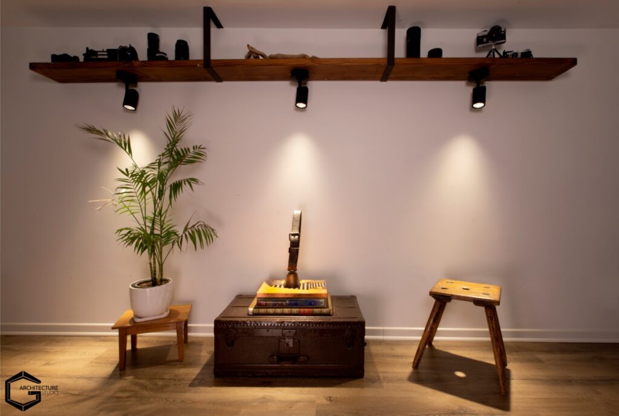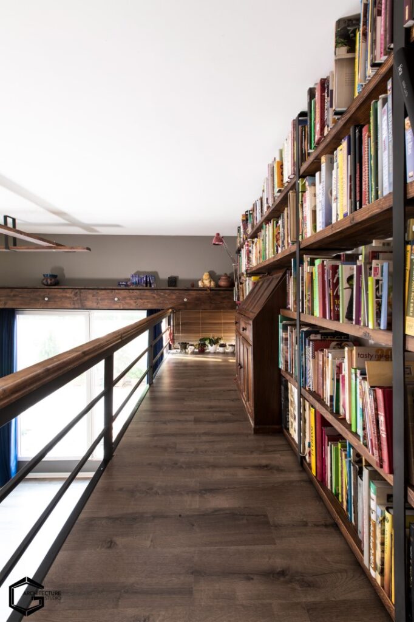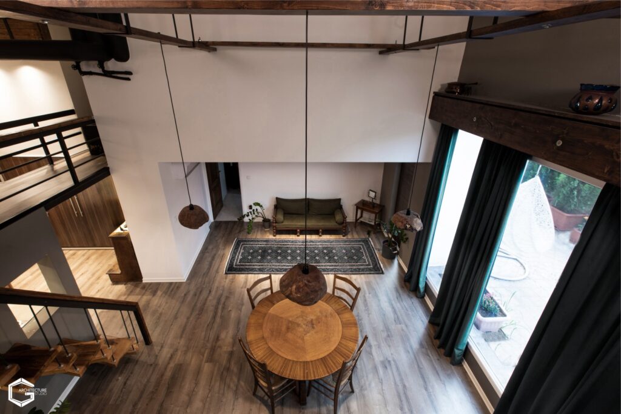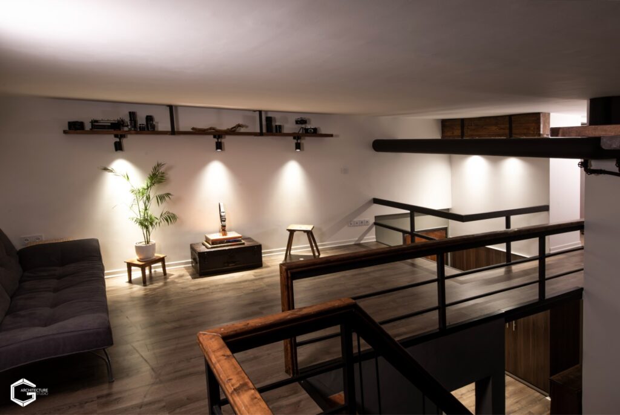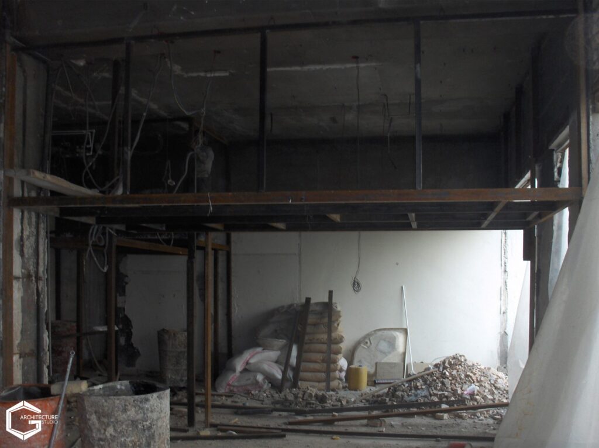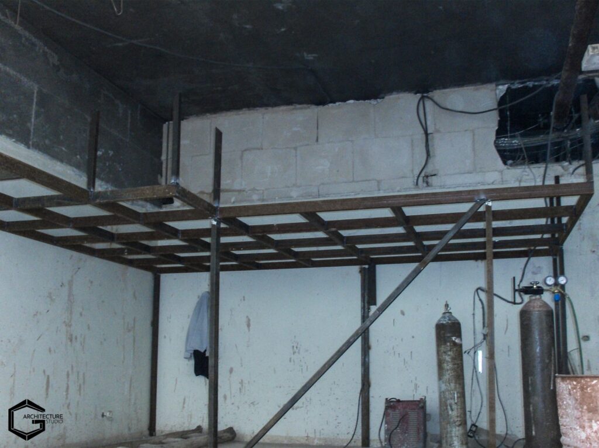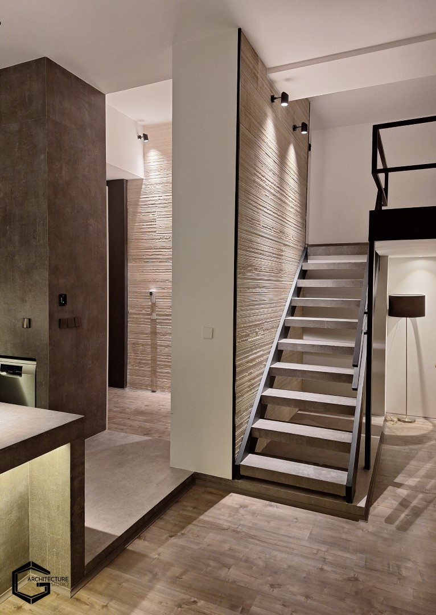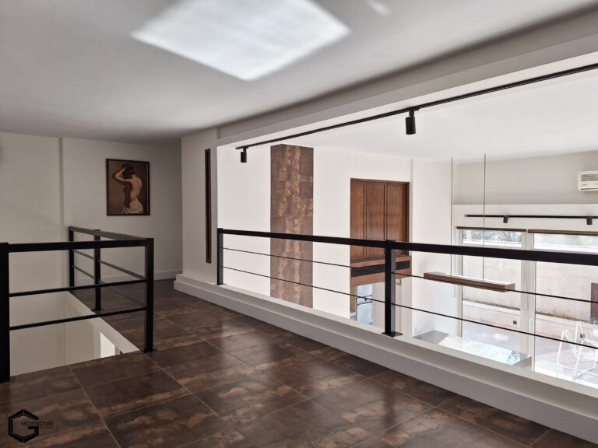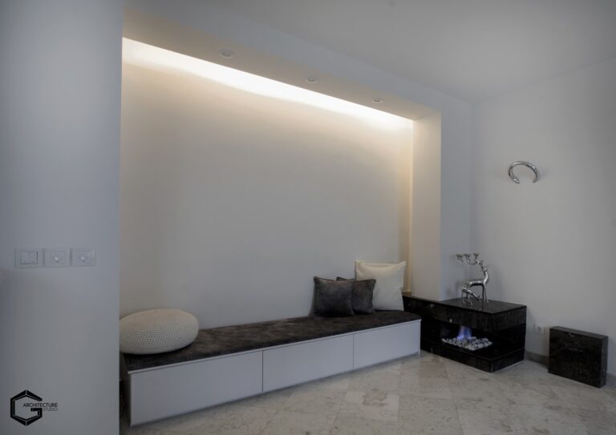DEC 2008 – MAY 2009
The Recta Loft is an attic apartment located in Shahrak Gharb, Tehran, Iran. The project carried out from November 2009 to February 2010, aimed to transform a 968 square-foot (90 square meters), 40-year-old ground-floor apartment with a 13-foot (4 meters) ceiling height into a three-bedroom home for a family of four.
The design features the exposed remnants of industrial pipes, integrating them into the architectural aesthetic. Thoughtfully placed artificial lighting highlights key areas such as the living room, lounge, library gallery, and various objects throughout the space. A palette of soft grey tones contrasts with wooden elements and exposed lighting fixtures, creating an artistic yet cozy ambiance.
A beautifully designed library was added, enhancing the space and providing a quiet, welcoming atmosphere for reading and relaxation, further contributing to the apartment’s inviting character.


