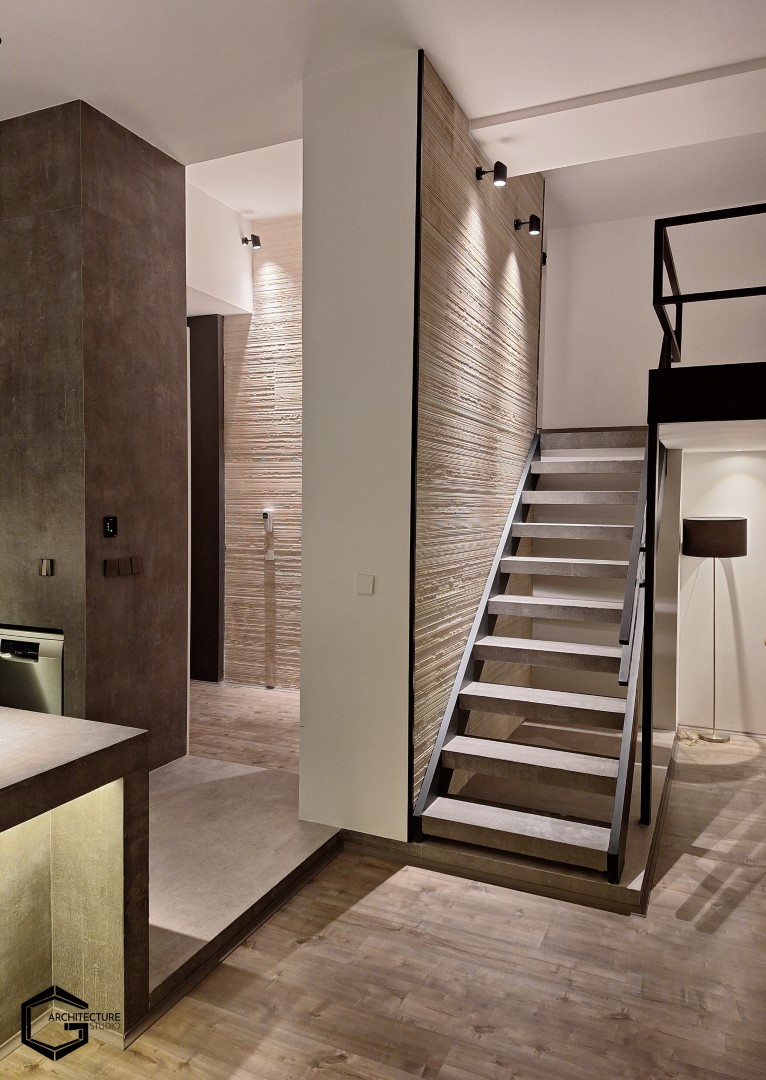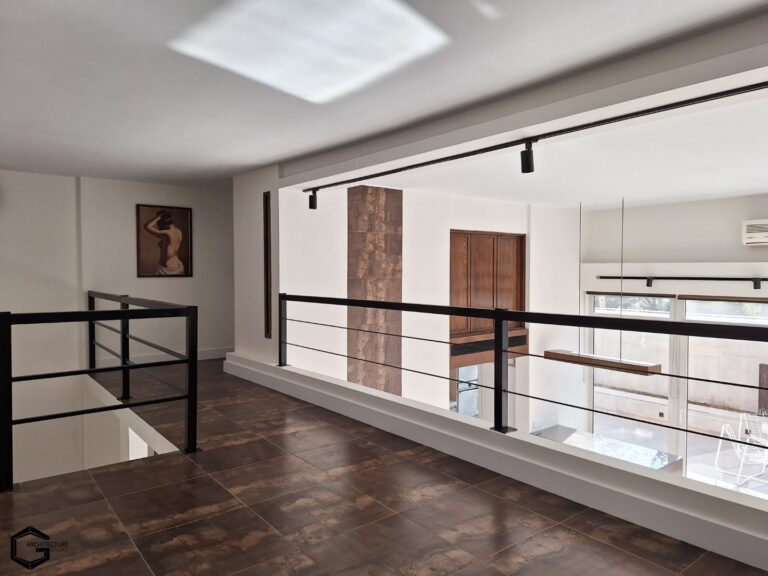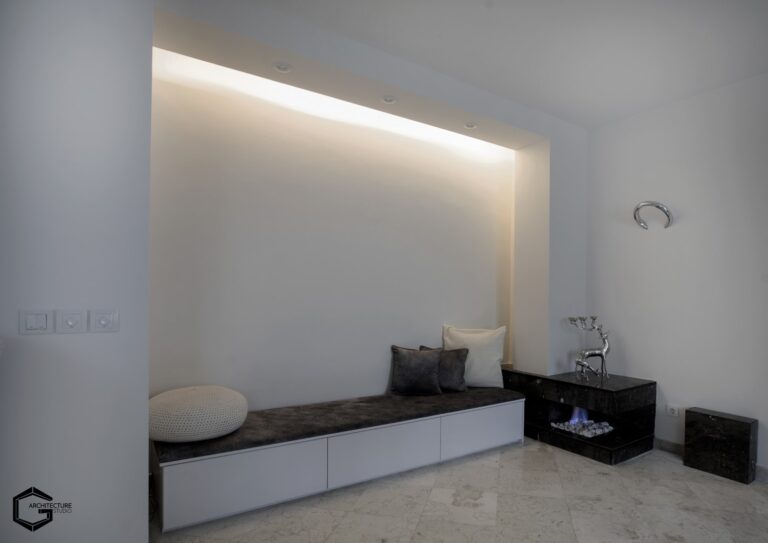JUN 2021 – OCT 2021
The Tovir villa covers 457 square meters (4,918 square feet) across two floors and a basement, situated on a 560-square-meter (6,028 square feet) plot in Tovir village, Mazandaran Province, Iran.
It includes four bedrooms, five bathrooms, two terraces, a rooftop garden, a party room with a glass wall overlooking the pool, and an outdoor pool. The main design goal was to enhance views of the valley and the unique mountains nearby.












The challenging location, including the nearby cliff and landslide risk, were major concerns for the engineering team. They solved this by adding several concrete foundation shafts.












